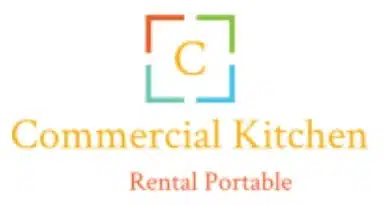Building and Health Permits
“We do the job that no other company wants to do we get the Temporary Kitchen Health Permit”
1. We submit copies of all detail plans.
- Includes plot plan, site plan, sectional drawings, cut sheet, spec sheets, finishing schedule, electrical and plumbing plans.
- In addition if you are using tent/buffet line additional drawings will be needed.
2. We provide details of SOP’s during renovation.
- SOP’s are standard operating procedures. How the food is going stored, transported and to served to the public.
- Location of mop sinks, employee locker rooms, food storage and employee restrooms.
- Waste Filtration System hook up location i.e. Grease Interceptor.
3. Building & Safety Space Allocation
- Firewalls a fireproof barrier used to prevent the spread of fire between or through buildings or structures.
- Setbacks building and zoning.
- Easements sewer, water and electrical.
- Egresses rights to exit the building in case of emergency.
4. Completion of all Temporary Kitchen Construction Documents.
| Mobile Kitchen Price Monthly |
| Mobile Kitchen Price Weekly |
| Mobile Kitchen Price Daily |
| Temporary Kitchen Facility: Mobile Kitchen, Dish-washing Unit and Refrigeration Unit Price Monthly |
| Temporary Dinning Room Facility (12 x 60 to 144 x 60) Price Monthly |
| Temporary Dinning Room Facilities Assorted Price Monthly |
| Mobile Dish-washing Trailer Price Weekly |
| Mobile Dish-washing Trailer Price Monthly |
| Refrigeration Trailers |
| Electrical Kitchens |
| Ramp Rentals |
| Ramp Rentals |
| Pipe Rentals |
| Grease Trap Rentals |
| Dishwashing Units |
